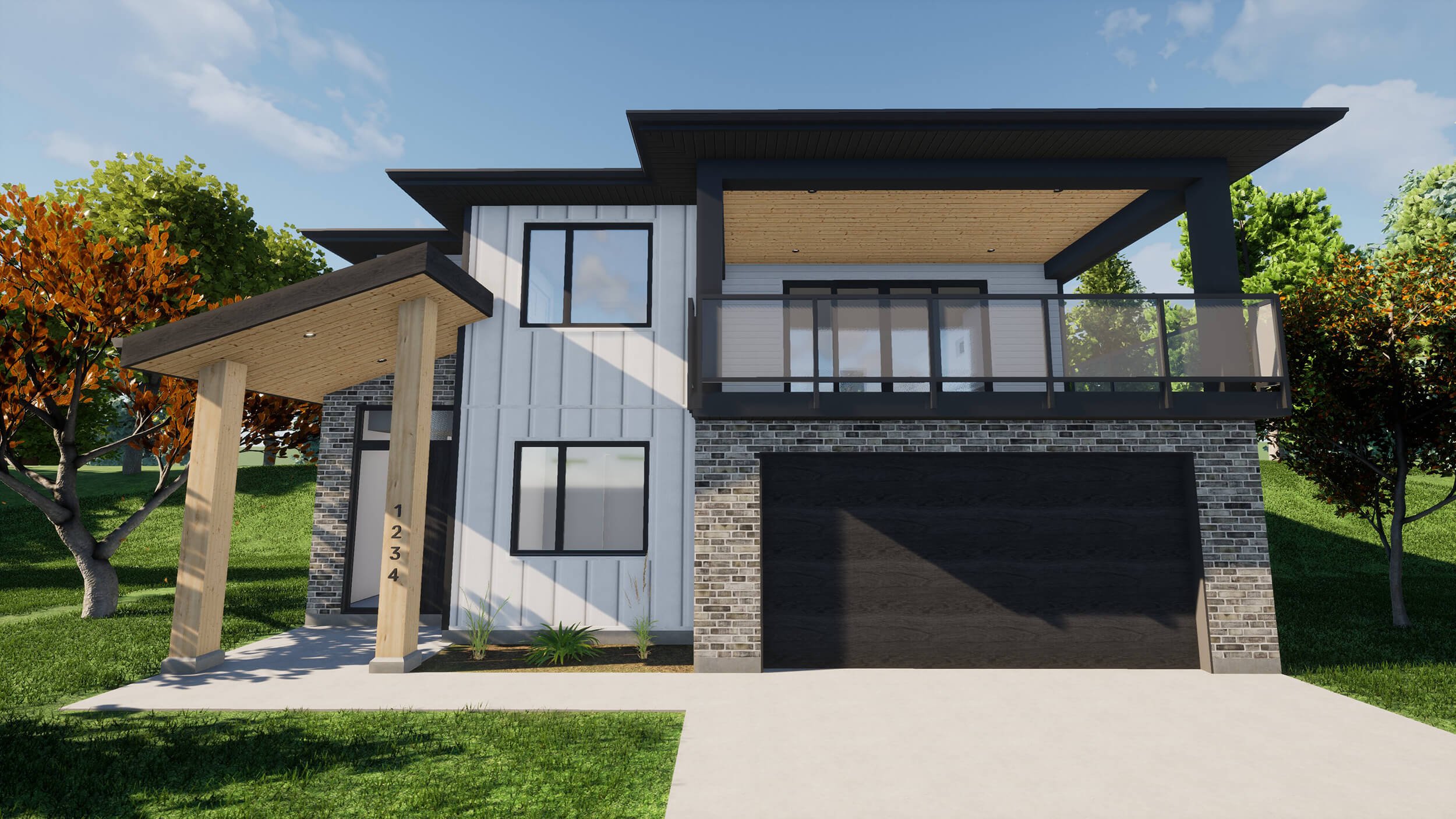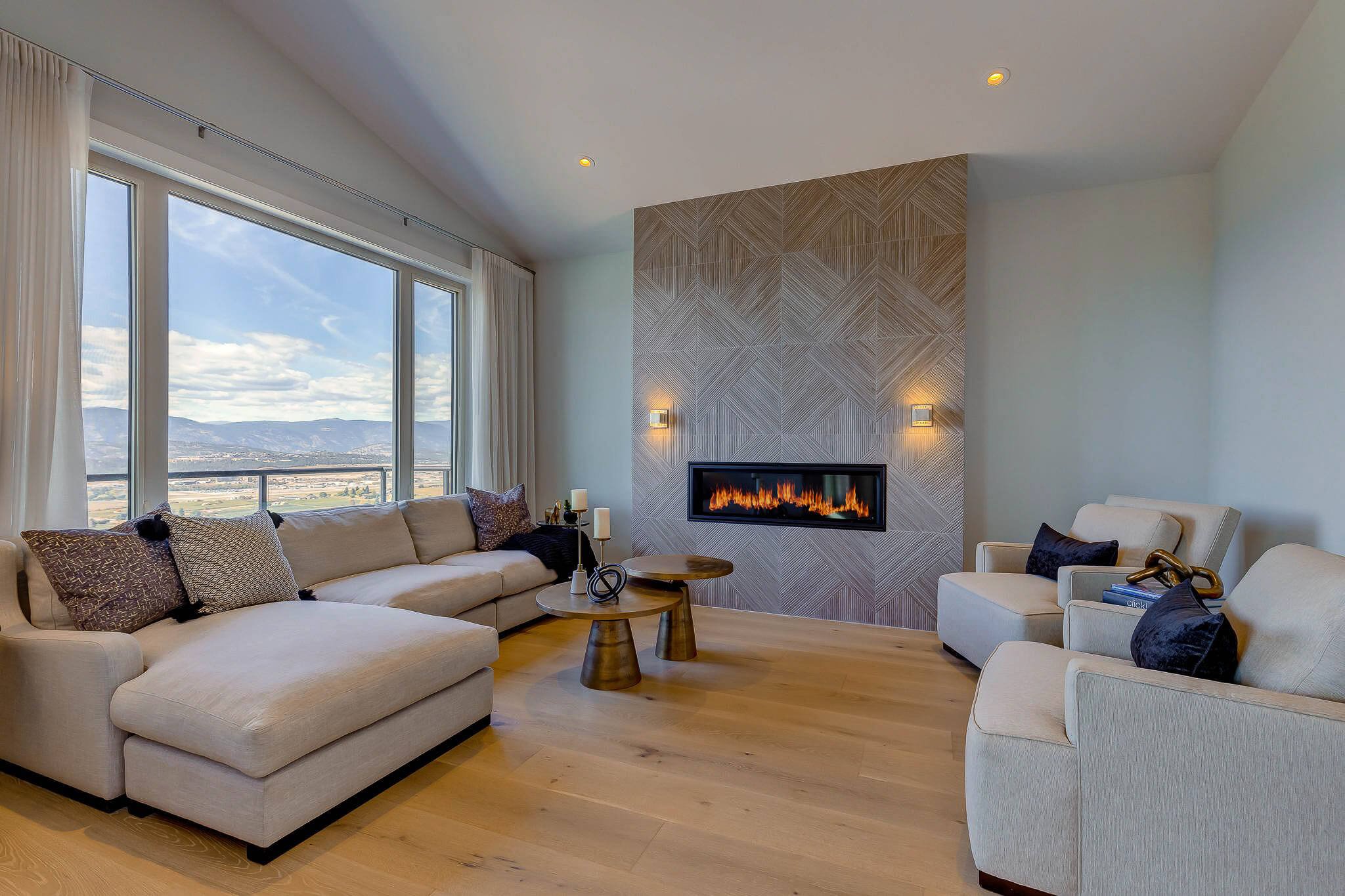
Welcome Home to Sunset Ranch
A Premier New Home Development in the Heart of the Okanagan
Welcome to Sunset Ranch, an exclusive, gated new home development set in the stunning hills of Kelowna, BC.
Overlooking Okanagan Lake, Duck Lake, and the rolling fairways of Sunset Ranch Golf Course, this master-planned community offers a peaceful retreat while keeping you close to everything Kelowna offers.
With more than 75% of the planned 400 homes already sold, Sunset Ranch has quickly become one of the most desirable communities in the region.
Whether you're looking for a quiet escape, breathtaking views, or a connection to nature, Sunset Ranch delivers it all
Experience the Sunset Ranch Lifestyle
Surrounded by Natural Beauty
Nestled among orchards, farms, and wide-open landscapes, Sunset Ranch balances tranquillity and convenience. The community is designed for homeowners who appreciate scenic surroundings while staying close to the amenities of Kelowna.
A Golfer's Paradise
For golf enthusiasts, Sunset Ranch Golf Course is just steps away, along with four other premier courses within a short drive. Spend your mornings on the fairways and evenings taking in panoramic sunsets from your home.
Endless Outdoor Adventures
Living at Sunset Ranch means access to year-round outdoor activities. Ski or snowboard at Big White or Silver Star Mountain, explore hiking and biking trails, or enjoy fishing and boating just minutes from home.
Thoughtfully Designed Homes
Craftsman-Style Architecture
Each home at Sunset Ranch is designed with quality craftsmanship and modern elegance. Choose from a selection of single-family detached homes and semi-detached townhomes, many with loft options for added space and flexibility.
Walk-Out Rancher Designs
Many homes feature walk-out basements, maximizing space while capturing stunning views of the valley and mountains. These walk-out homes blend indoor and outdoor living, perfect for entertaining or enjoying a peaceful morning coffee on your private patio.
Custom Homes Designed for You
At Sunset Ranch, we offer the flexibility to create a home that’s tailored to your lifestyle. Our custom home options allow you to personalize everything from layout to finishes, ensuring your home is a perfect fit.
Find Your Future Home at Sunset Ranch
Convenient Location with Stunning Views
Minutes from Kelowna's Best Amenities
Sunset Ranch is located just:
5 minutes from Kelowna International Airport
15 minutes from Orchard Park Shopping Centre
Close to wineries, restaurants, and essential services
Easy Access to Recreation and Entertainment
With five top-rated golf courses nearby, world-class skiing within 45 minutes, and wineries such as Gray Monk Estate Winery just a short drive away, Sunset Ranch puts you in the heart of Kelowna's finest recreational experiences.
Enjoy the best of both worlds—the quiet beauty of the countryside and the convenience of city living just minutes away.

Find Your Place at Sunset Ranch
Your dream home is waiting in one of Kelowna's most sought-after communities. Whether you're looking for a move-in-ready home or exploring custom options, our team is here to help you every step of the way.




