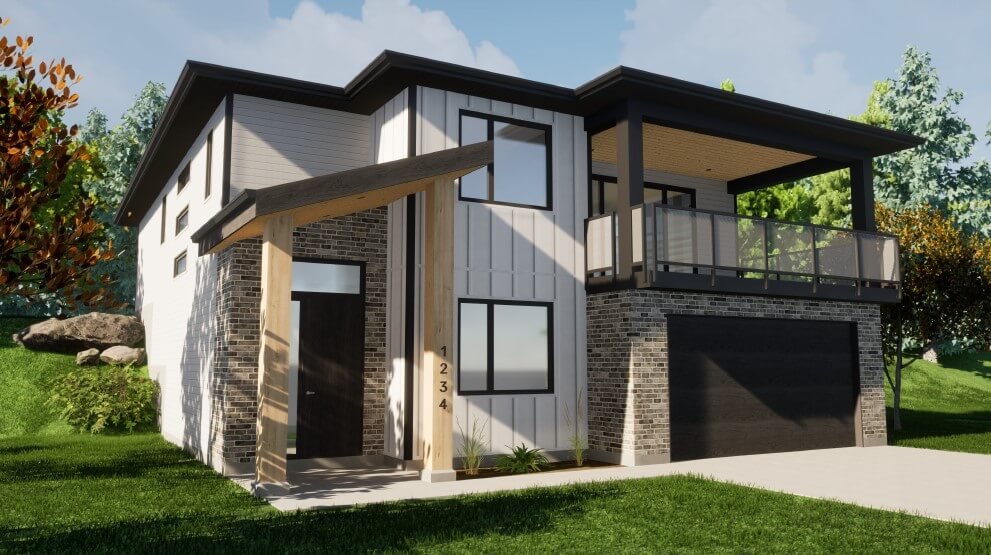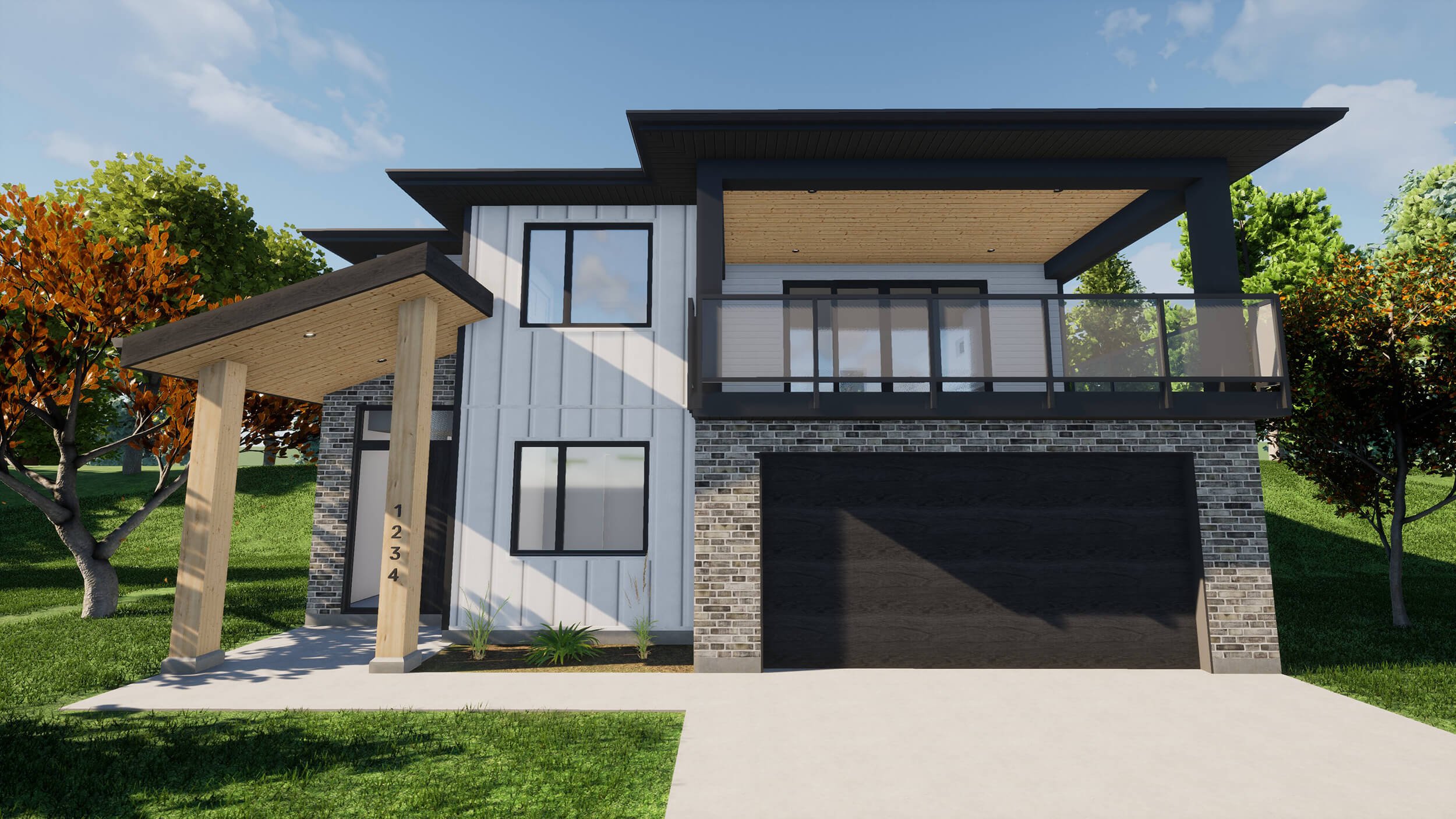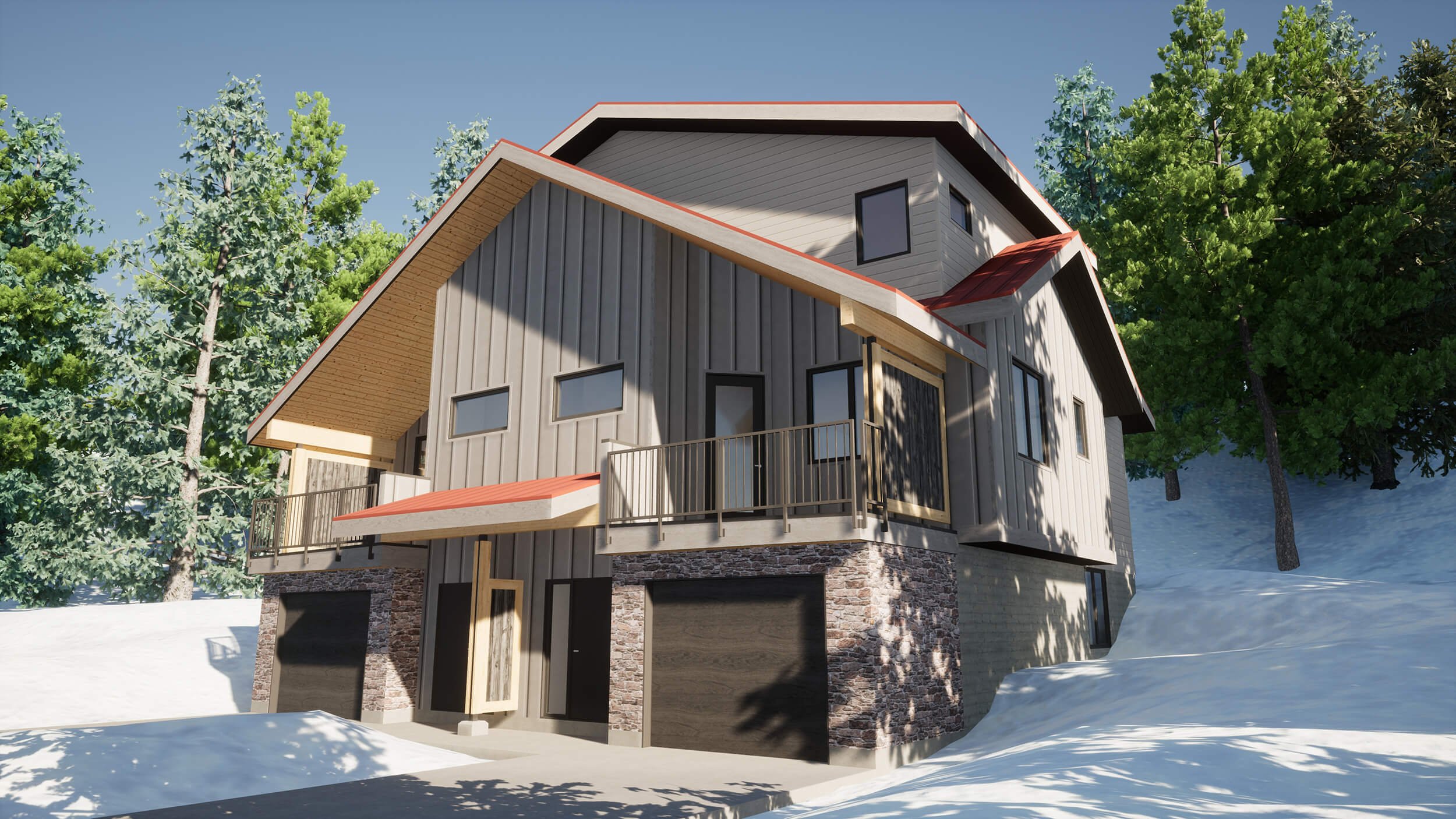
Welcome to Acorn Communities Ltd.
Make your dream your address
Building Custom Homes in Kelowna’s Best Communities
Since 2000, Acorn Communities has been more than just a home builder – we’ve been creating vibrant lifestyles.
Over the past two decades, we’ve developed six remarkable communities in the Okanagan Valley, offering a range of housing options, from single-family homes to townhomes and condos.
As a locally owned and operated company, we take pride in working closely with every client, ensuring a personal, stress-free journey from start to finish. Whether you’re looking for your dream home or exploring land development opportunities, our team is prepared to guide you every step of the way
Explore Our Services
Custom Home Building
We specialize in creating homes that are as unique as the people who live in them, building homes that perfectly reflect your lifestyle and preferences.
Land Development Services
We specialize in creating homes that are as unique as the people who live in them, building homes that perfectly reflect your lifestyle and preferences.
Construction Services
As one of the leading local construction companies in the Okanagan, we deliver exceptional results, from concept to completion
Come See What’s Possible with Acorn
We believe the best way to start your next chapter is with a personal connection. Reach out to us or visit in person to see how Acorn Communities can bring your vision to life. From your first question to the final touches, we’ll be with you every step of the way.
Featured Listings
Find the Perfect Place to Call Home
Finding the perfect home is an exciting journey, and we’re here to make it effortless. Our featured listings showcase a range of thoughtfully designed homes in Kelowna’s most desirable neighbourhoods.
Whether you’re dreaming of a tranquil hillside retreat, a vibrant family-friendly community, or a luxurious ski-in/ski-out home in a premier resort,, each home reflects our adherence to quality craftsmanship and attention to detail
Become Part of Our Community.
Tell people about who you are, your origin, your process, or your inspirations. Tap into your creativity. You’ve got this. The way you tell your story online can make all the difference.











